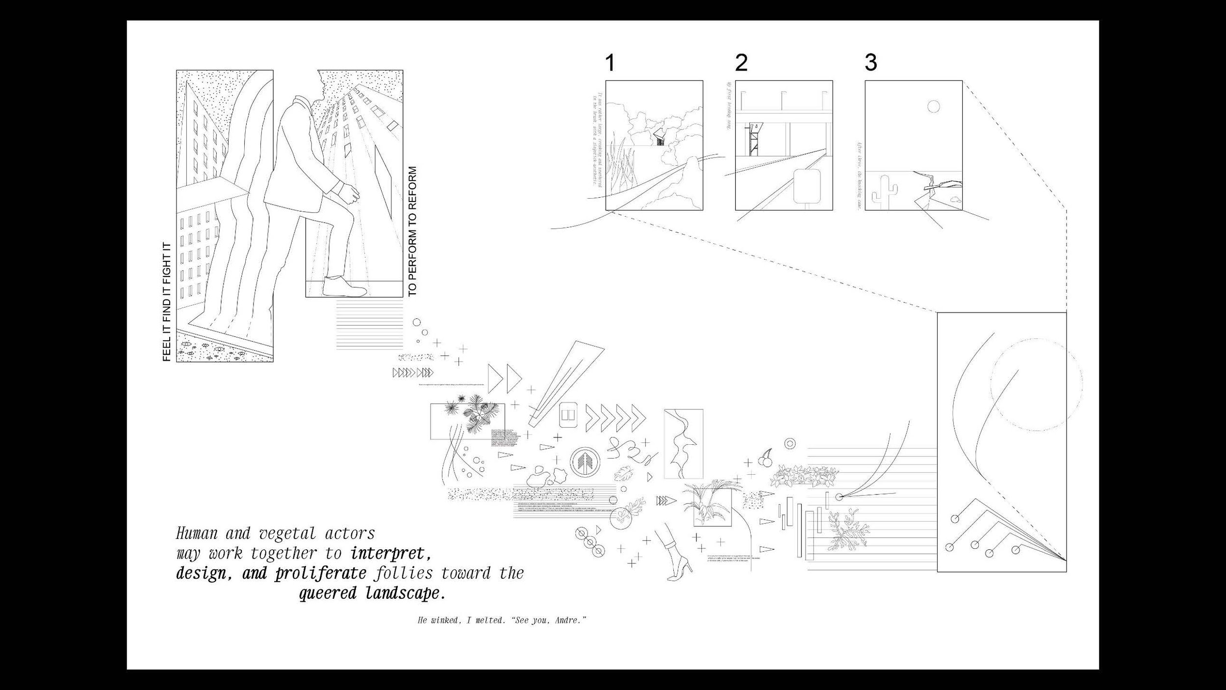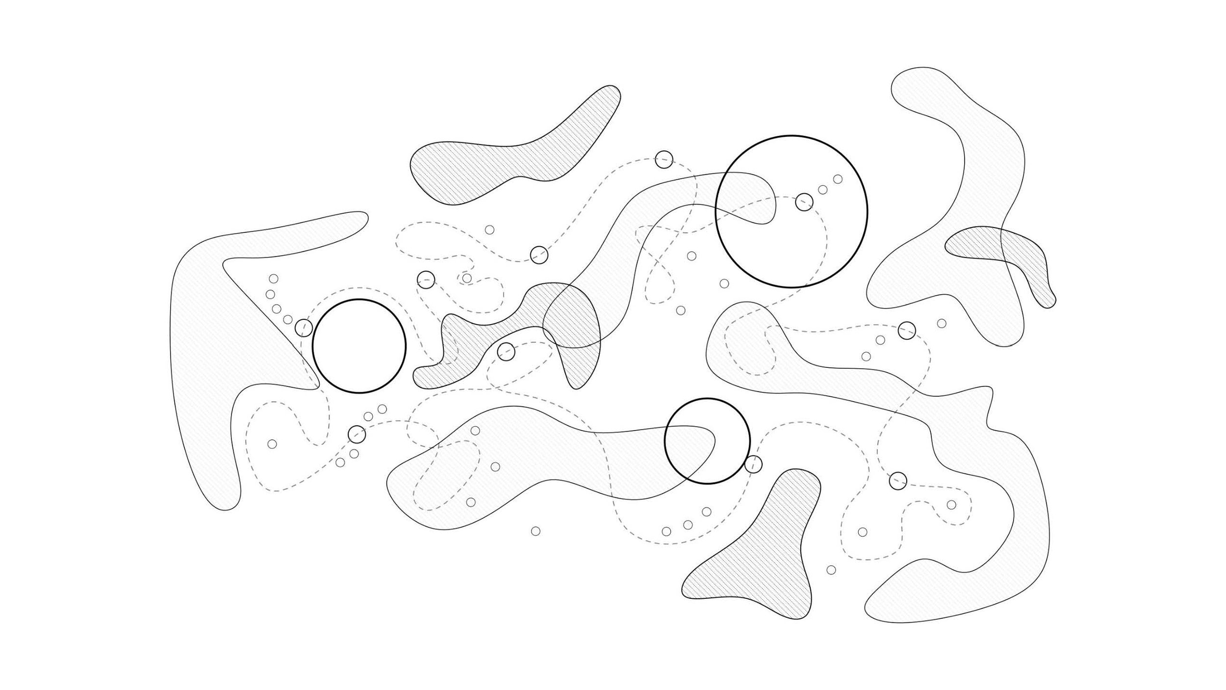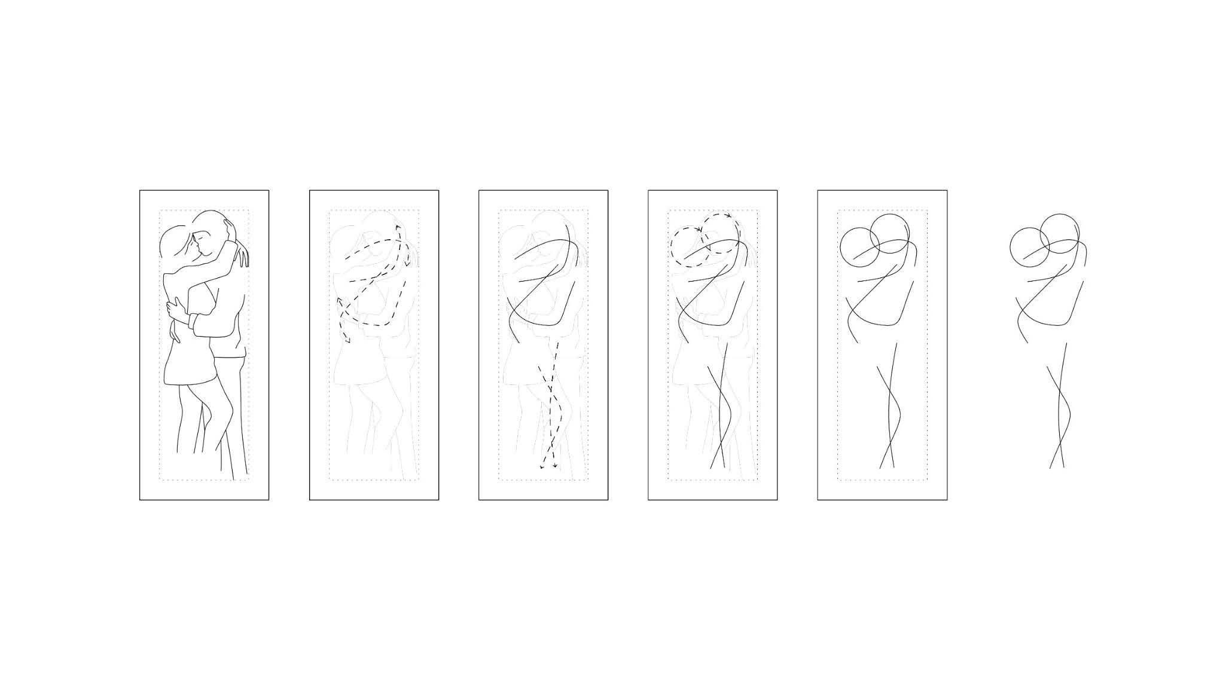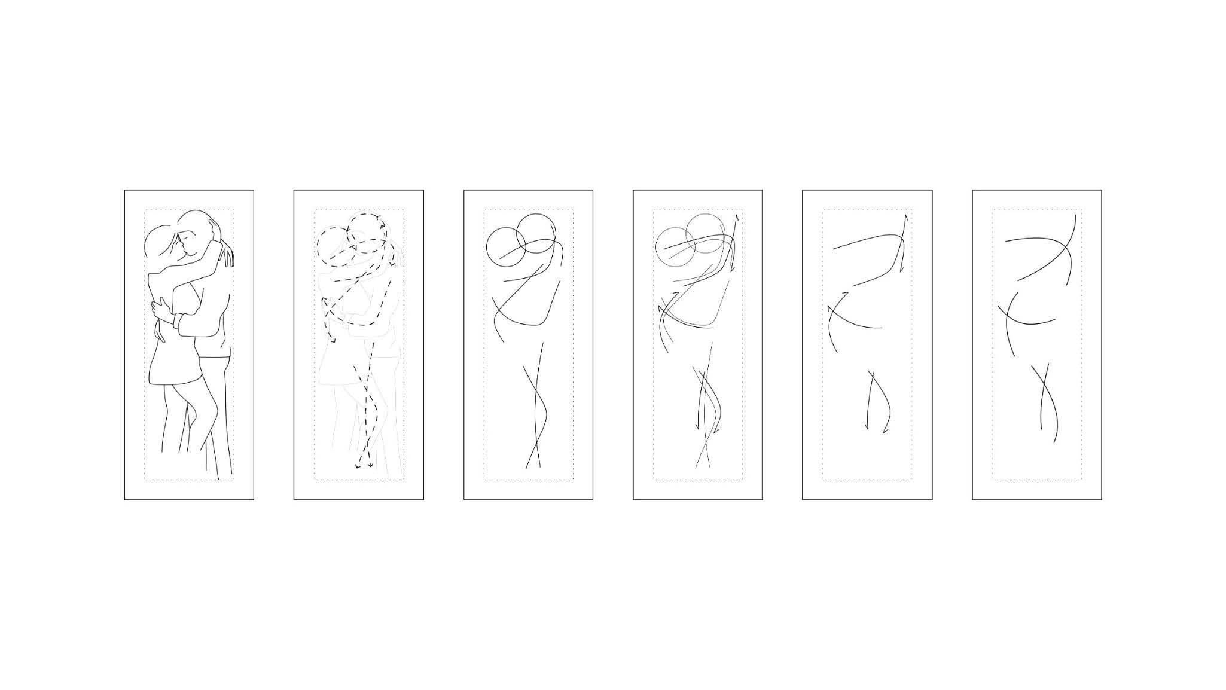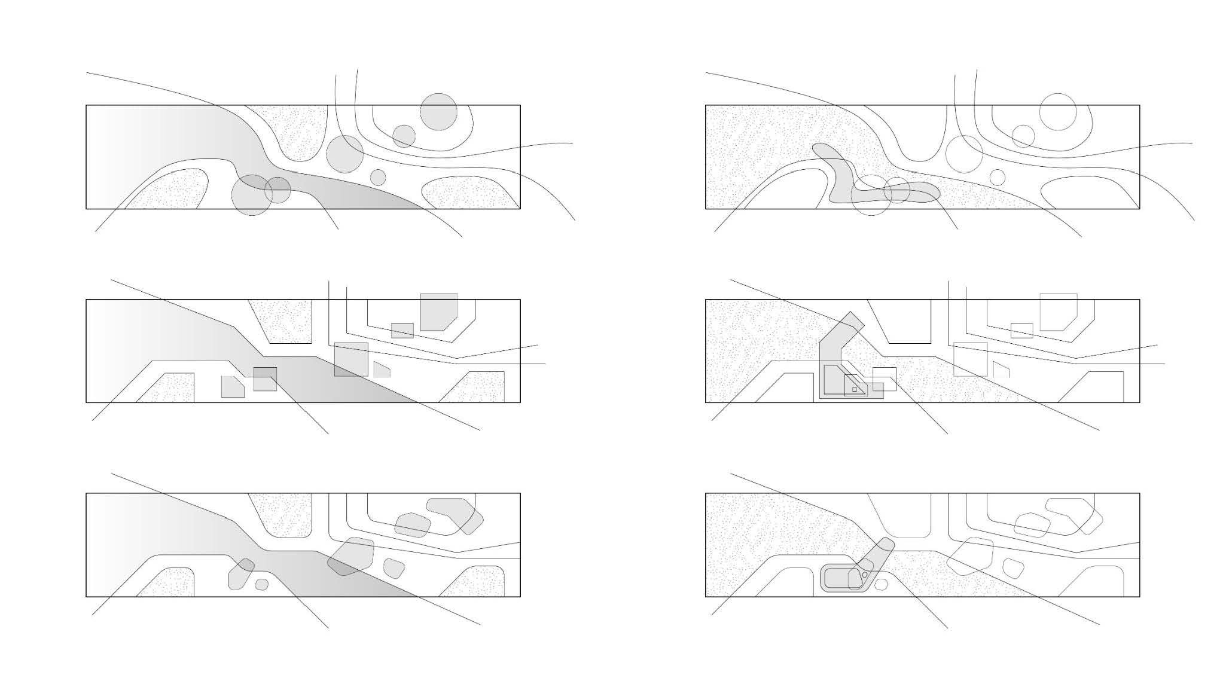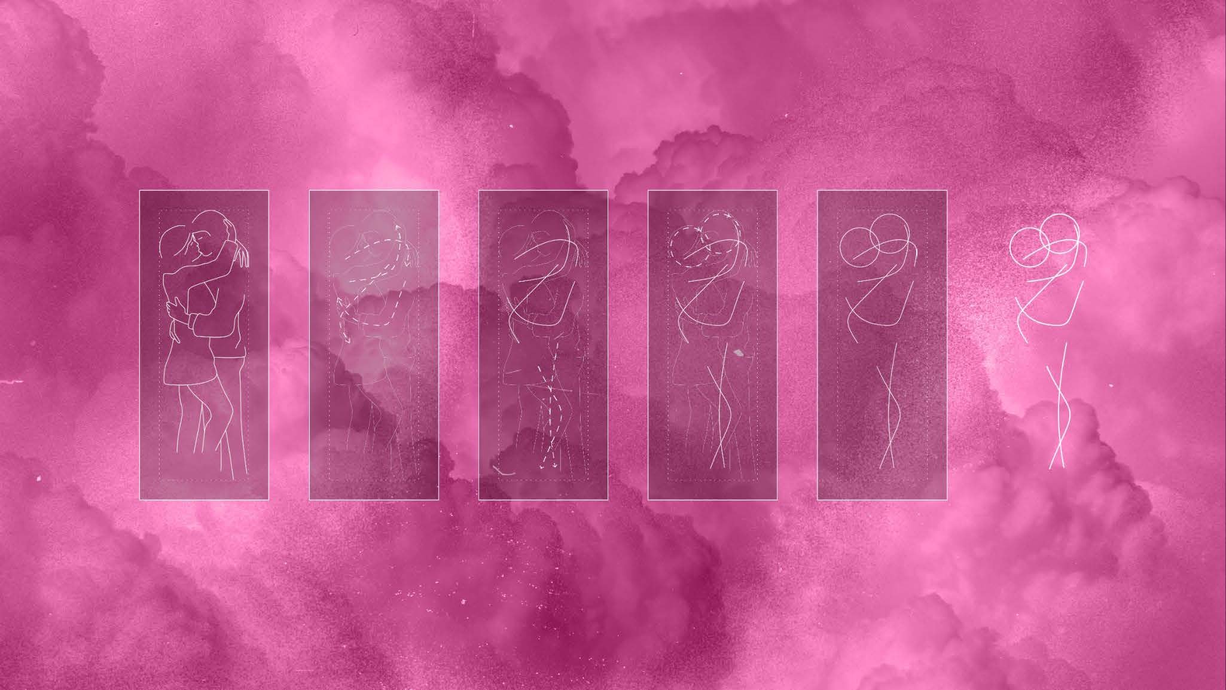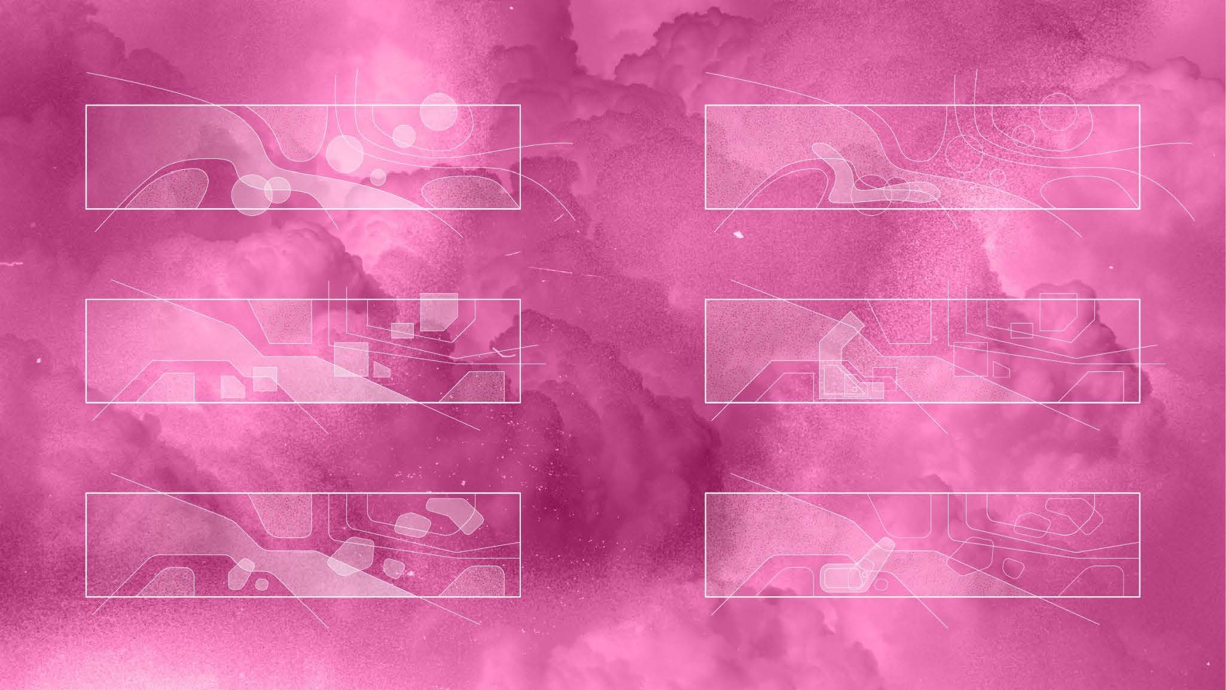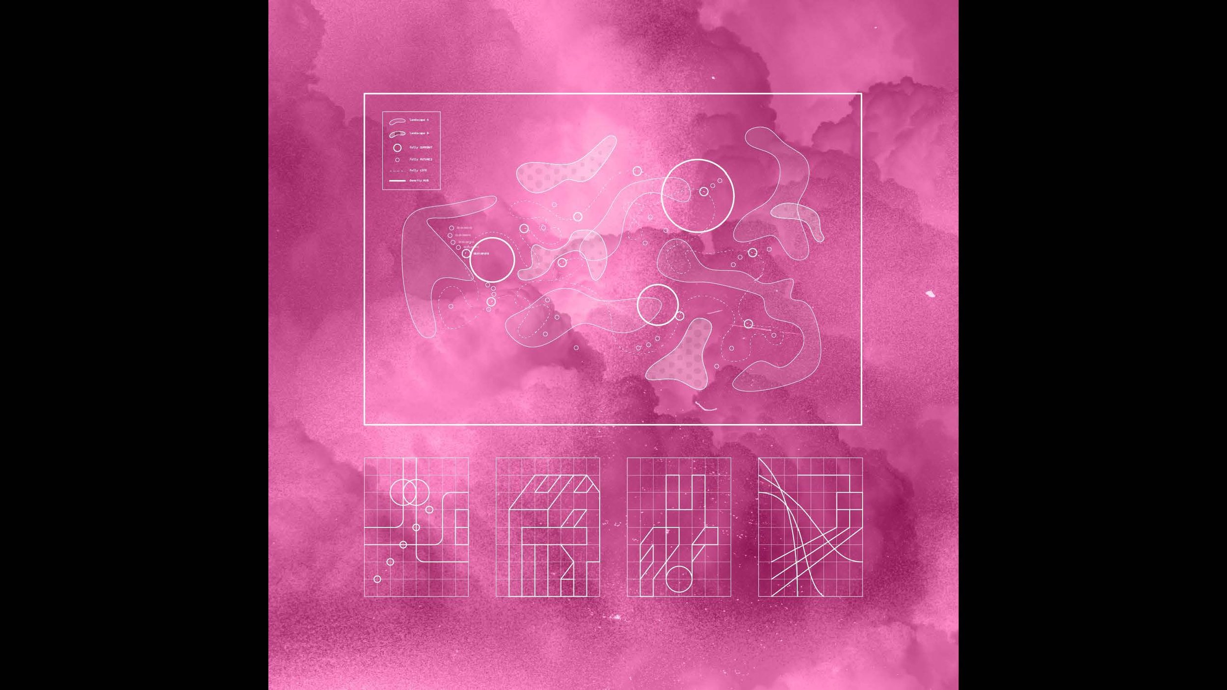Manual of Embrace
2021
course geo actors II
advisors cathryn dwyre-perry
institution rensselaer polytechnic institute
abstract
The project focus shifts from designed end product to the holistic process of interpretive design.
By mining conceptual cues from queer theory, activist art, landscape ecology and architectural construction, an evocative and abstract guide for the creation and proliferation of follies (as spatial reactions to and revelations of the landscapes they reside in) may take shape.
This project considers itself a suggestive manual, in which a notational language may be formed and interpreted by diverse sets of geo-actors in the landscape.
This manual is parts-focused, with emphasis placed on the meaning and nuances of “embrace” in relation to the “fragment,” broadly interpreted. The materials of the project are to be made from existing site materials that have been discarded or underutilized as “other.” Design cues are abstracted to focus on relation, seclusion, structure, and embrace.
The temporal nature of possible materials, program, or persona will be critical in determining the level of ready impermanence each manifestation will ascribe to. Scale and shape are explored as relational, not perpetual. The project timeline does not find despair in the realities of a changing landscape, but rather endless opportunity. It delights in the ephemeral and embraces the informal.
The Manual of Embrace seeks to instigate, explore, and expand queer spaces towards interspecies reclamation. Its blueprints aim to facilitate queer ecologies of embrace in the landscape. The manual’s emergent constructions act as ephemeral follies, each interpretation part of a larger network of spatial transgressions.
Human and vegetal actors may work together to interpret, design, and proliferate follies toward the queered landscape.
“You deal with movements of the body, the notation of these movements and of the context, and you very quickly arrive at the crucial concern of architecture.”
Bernard Tschumi, Architecture : concept & notation, Centre Pompidou, Paris, 2014 (pg. 76).


