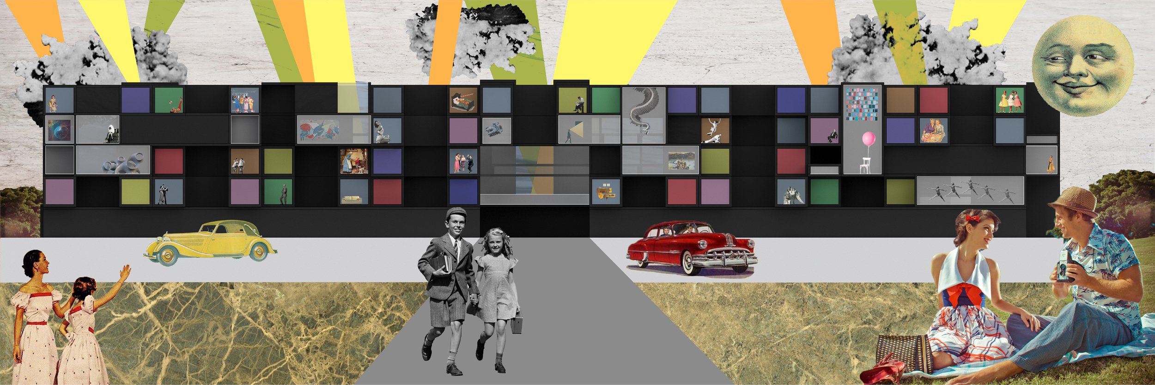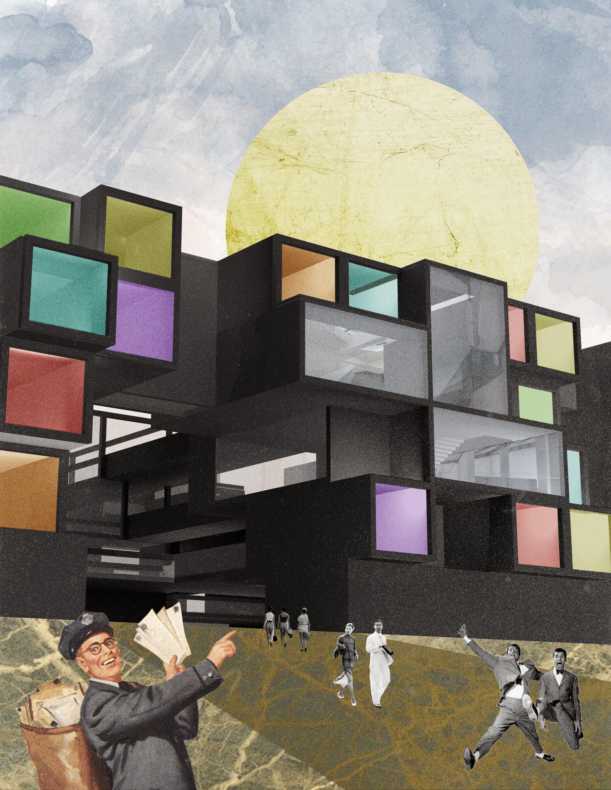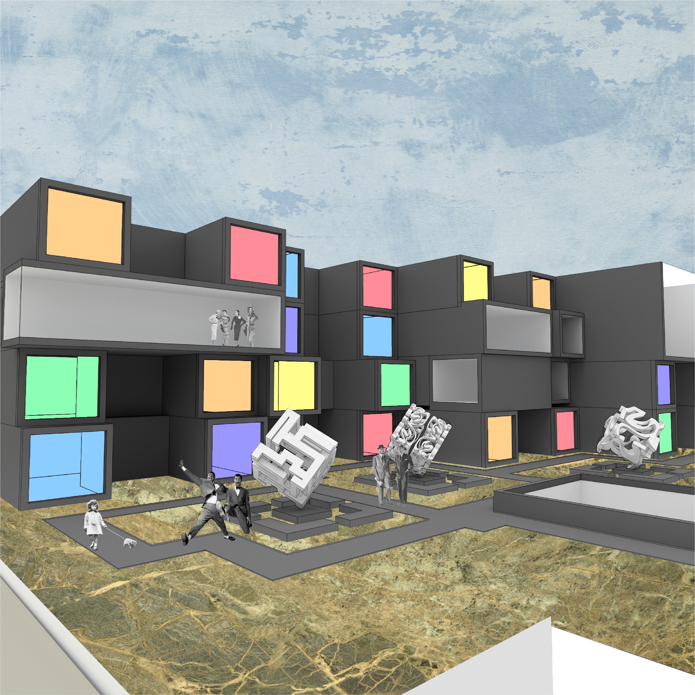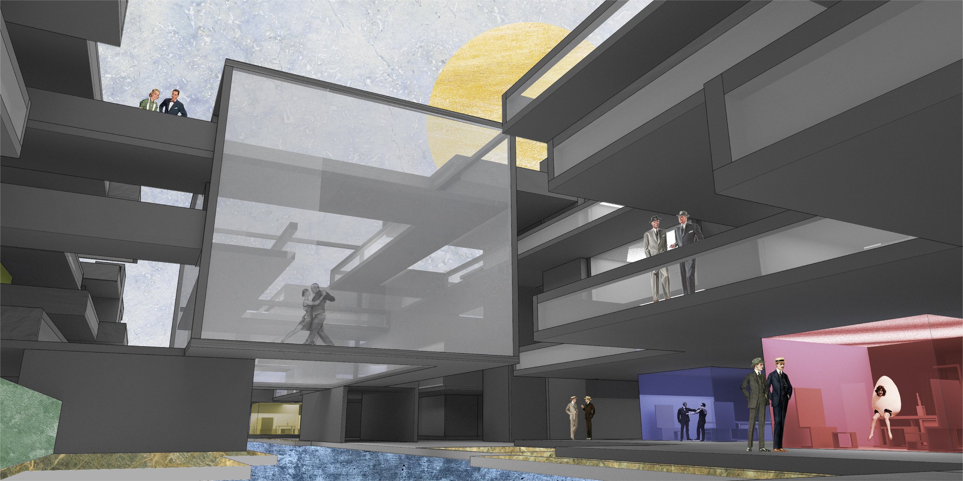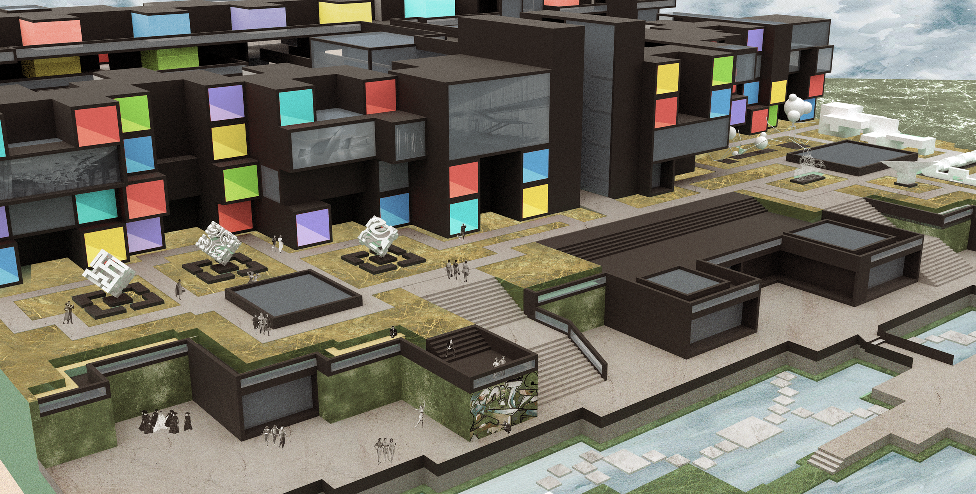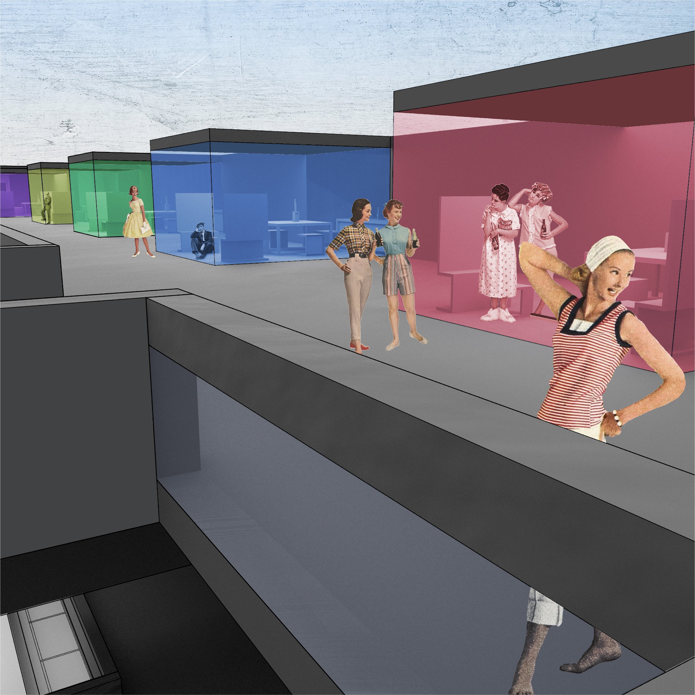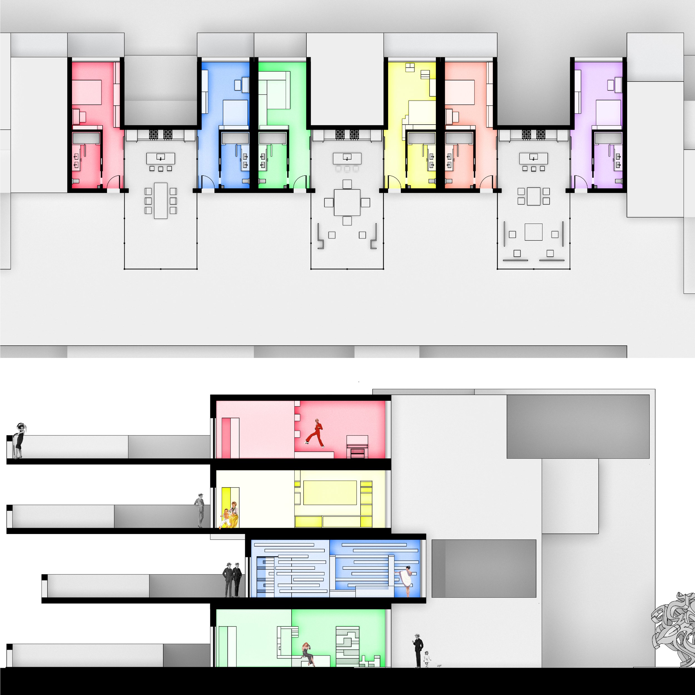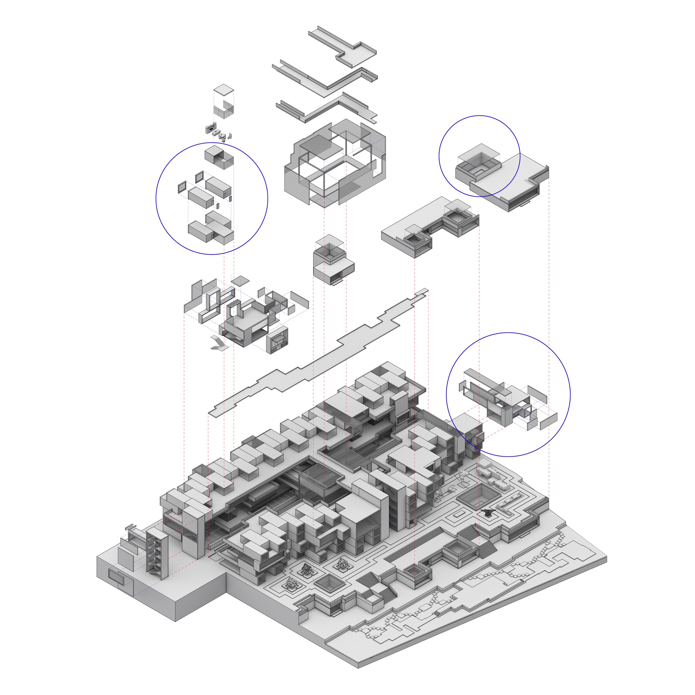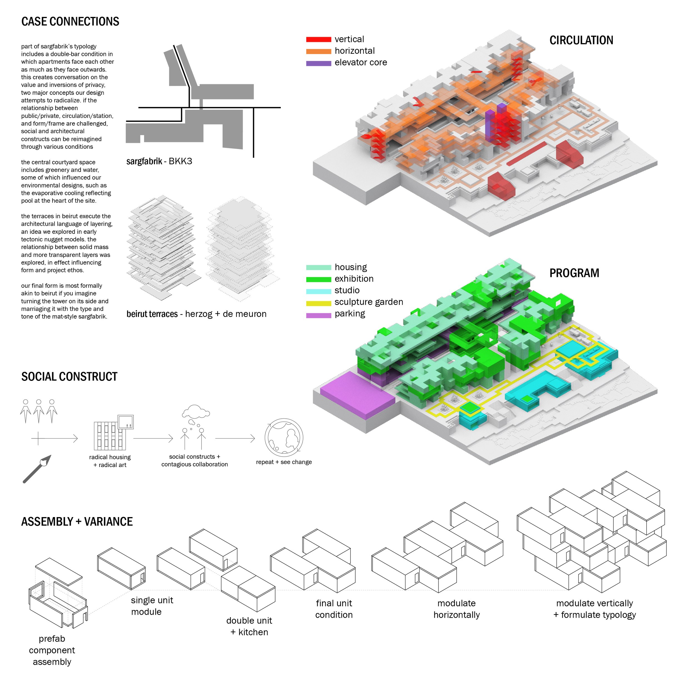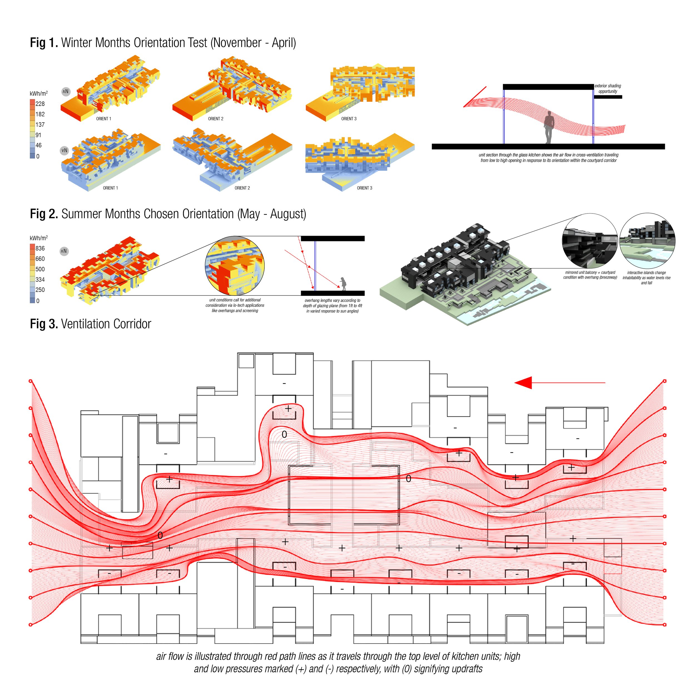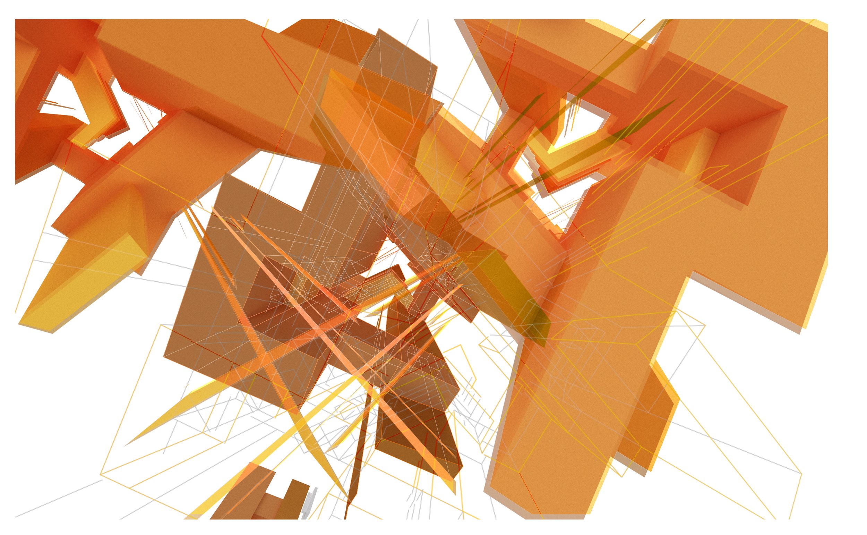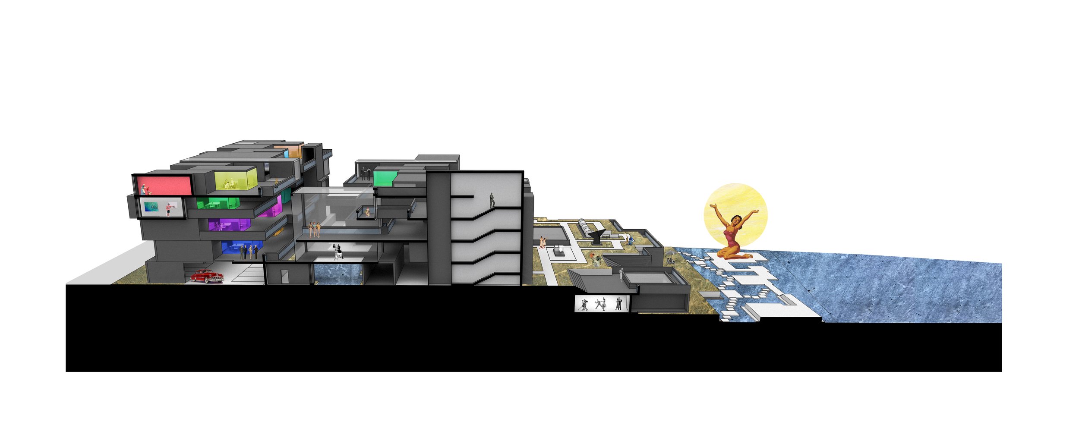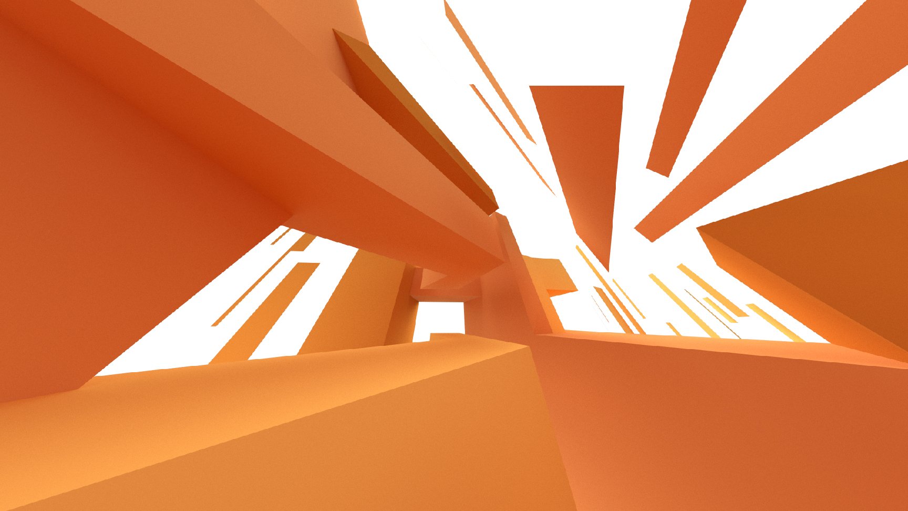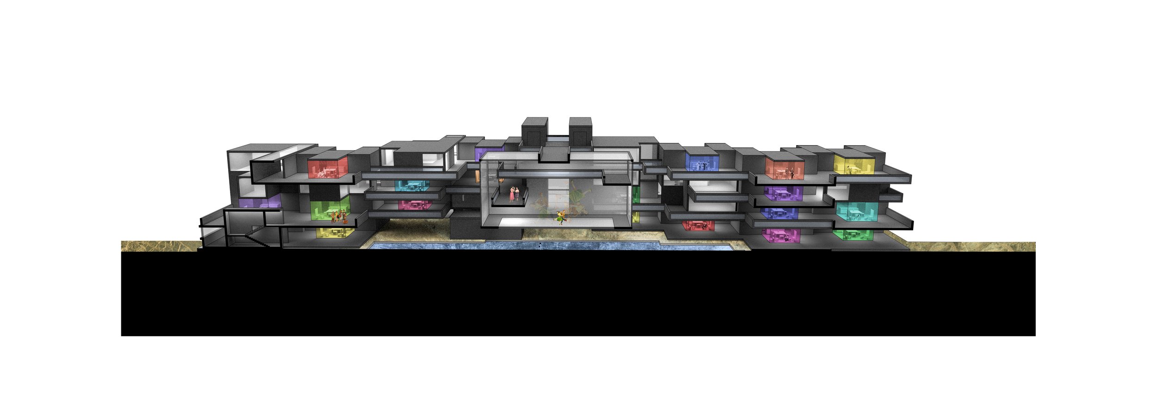Frameworks
2018
studio housing (design studio 4)
collaborators julian chow
advisors yael erel
institution rensselaer polytechnic institute
abstract
This collective housing complex is designed to challenge typical relationships between public and private, opaque and transparent, prefabricated form and focused frame. Artistry is the central program, with three subsequent masses reflecting it: housing, museum, and studio.
Living and social conditions are suited for artists, with both individual and collaborative work-living spaces nestled throughout the complex. Large museum spaces interject themselves throughout the units and studios, giving non-residents the ability to walk through the collective and observe art as it is made, exhibited, and lived. The housing units also exist as their own art frames, detailing the everyday performances of life. Each artist designs their own space, and the shared kitchen becomes a social stage—their life is as much art as the things they create.
portfolio
Check below to see the project in my current edited design portfolio:
images
The method of assembly reflects the core principles and questions of the project: how do things come together, and how can we define (or possibly redefine) the relationship between materiality and sociality through an architectural concept?
Notions of display, secrecy, exploration and collaboration are explored through the tension between prefabricated living modules and the irregular exhibition spaces that slip between them. The arrangement of (repetitive) living space and (irregular) public space become design tools for collective and individual expression. Exhibition spaces and living spaces utilize similar materials toward different ends, with both framed moments and irregular serendipities forming an experience of deep connection and reflection. The spaces slip with intention.
As both viewers and artists circulate, the emphasis on one over the other is lovingly lost. The architecture encourages its inhabitants to form latent connections between the artists’ work, life, and immediate context. Spatial conditions therefore challenge the traditional definition of “architecture’s place in relation to it.
special thx
mom and dad (for the phone calls and convincing me to stick it out with architecture when I felt down and out for a minute)

